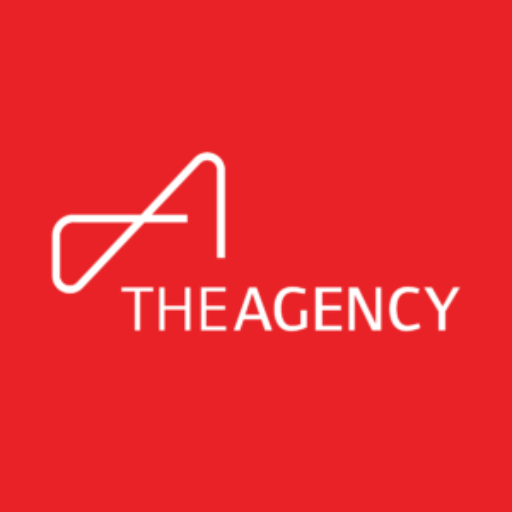6 Rainwater Lane
Holly
Barrie
L4N 9J6
$3,200
Freehold
beds: 3
baths: 2.0
- Status:
- For Lease
- Prop. Type:
- Freehold
- MLS® Num:
- S10408459
- Bedrooms:
- 3
- Bathrooms:
- 2
- Photos (26)
- Schedule / Email
- Send listing
- Mortgage calculator
- Print listing
Schedule a viewing:
Cancel any time.
Step into your future in this exquisite 3 level modern Farmhouse Corner Townhome, nestled in a vibrant city of possibilities. Designed with a Net Zero approach and Energy-star Certified, From high-efficiency fibreglass windows & doors to exterior insulation & air sealing for optimal energy efficiency. Exceptional airtightness to save you money on monthly utilities. Enjoy cutting-edge windows and doors alongside advanced thermal shielding that optimize your energy usage across light-years, saving you on monthly planetary energy bills. Luxury permeates every level, from the hover garage fit for two spacecraft to the spacious open-concept living quarters made for optimal cosmic comfort. This family friendly neighbourhood comes equipped with shared amenities, including pickleball, skating rink in the colder months, outdoor fitness equipment and a park to make community connections. Perfectly connected to a range of amenities just minutes away, and a short drive to the waterfront.
- Lease Term:
- Monthly
- Payment Frequency:
- Monthly
- Property Type:
- Freehold
- Freehold Type:
- Att/Row/Twnhouse
- Home Style:
- 3-Storey
- Approx. Age:
- New
- Total Approx Floor Area:
- 1500-2000
- Frontage:
- 20'4"6.19 m
- Exposure:
- East
- Bedrooms:
- 3
- Bathrooms:
- 2.0
- Water supply:
- Municipal
- Kitchens:
- 1
- Rooms:
- 7
- Property Portion Lease 1:
- Entire Property
- Heating type:
- Heat Pump
- Heating Fuel:
- Grnd Srce
- Basement:
- Unfinished
- Fireplace/Stove:
- No
- Garage:
- Built-In
- Garage Spaces:
- 2
- Parking Spaces:
- 0
- Total Parking Spaces:
- 2
- Driveway:
- None
- Family Room:
- Y
- Possession Details:
- Immediate
- Maintenance fees include:
- Y
- Assessment:
- $- / -
- Floor
- Type
- Size
- Other
- Main
- Living
- 17'10"5.42 m × 10'10"3.28 m
- Open Concept, Window
- Main
- Dining
- 12'8"3.87 m × 10'5"3.16 m
- Window, Open Concept
- Main
- Kitchen
- 13'1"3.99 m × 9'8"2.95 m
- Window, Centre Island, B/I Appliances
- Ground
- Den
- 14'2"4.32 m × 11'3.35 m
- Window, Closet
- Upper
- Prim Bdrm
- 12'3.65 m × 11'7"3.54 m
- W/I Closet, 3 Pc Ensuite
- Upper
- 2nd Br
- 10'1"3.08 m × 8'5"2.56 m
- Window, Closet
- Upper
- 3rd Br
- 10'3.05 m × 8'11⅞"2.74 m
- Window, Closet
- Floor
- Ensuite
- Pieces
- Other
- 3rd
- -
- 3
- X2
- Hospital, Other, Rec Centre, Wooded/Treed, Terraced
- Holly
- Brick, Metal/Side
- Yes
- None
- Special Designation:
- Unknown
- Common Elements Included:
- Yes
- Furnished:
- No
- Sewer:
- Sewers
- Air Conditioning:
- Central Air
- Seller Property Info Statement:
- No
- Date Listed:
- Nov 05, 2024
-
Photo 1 of 26
-
Photo 2 of 26
-
Photo 3 of 26
-
Photo 4 of 26
-
Photo 5 of 26
-
Photo 6 of 26
-
Photo 7 of 26
-
Photo 8 of 26
-
Photo 9 of 26
-
Photo 10 of 26
-
Photo 11 of 26
-
Photo 12 of 26
-
Photo 13 of 26
-
Photo 14 of 26
-
Photo 15 of 26
-
Photo 16 of 26
-
Photo 17 of 26
-
Photo 18 of 26
-
Photo 19 of 26
-
Photo 20 of 26
-
Photo 21 of 26
-
Photo 22 of 26
-
Photo 23 of 26
-
Photo 24 of 26
-
Photo 25 of 26
-
Photo 26 of 26
Larger map options:
Listed by THE AGENCY
Data was last updated January 13, 2025 at 11:55 AM (UTC)
Area Statistics
- Listings on market:
- 14
- Avg list price:
- $684,945
- Min list price:
- $599,800
- Max list price:
- $899,000
- Avg days on market:
- 47
- Min days on market:
- 4
- Max days on market:
- 66
These statistics are generated based on the current listing's property type
and located in
Holly. Average values are
derived using median calculations.

- Shadi Yousefi
- The Agency York Region
- 1 (647) 3529883
- Contact by Email
This website may only be used by consumers that have a bona fide interest in the purchase, sale, or lease of real estate of the type being offered via the website.
The data relating to real estate on this website comes in part from the MLS® Reciprocity program of the Toronto Regional Real Estate Board. The data is deemed reliable but is not guaranteed to be accurate.
powered by myRealPage.com


